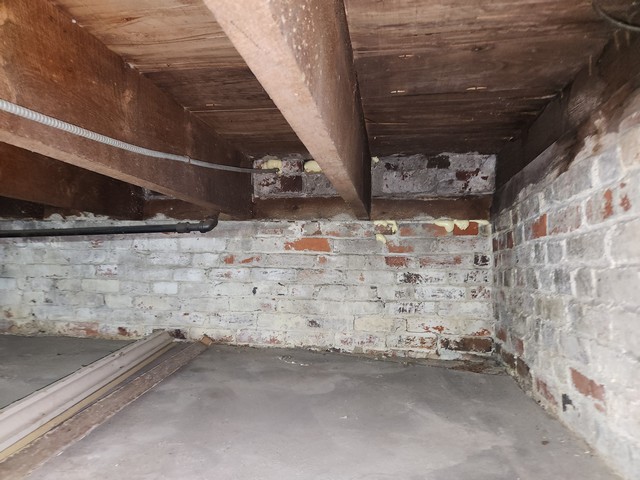Balloon Framing: The Ingenious Technique That Shaped Modern Construction
Introduction
In the ever-evolving world of construction, there are numerous techniques that have revolutionized the way we build structures. One such technique that played a significant role in shaping modern construction is balloon framing. Born out of necessity and innovation, balloon framing transformed the construction industry by offering a faster, more efficient, and cost-effective method of erecting buildings. In this blog post, we’ll delve into the history, characteristics, advantages, and legacy of balloon framing.
A Brief History
Balloon framing emerged in the mid-19th century as an innovative response to the increasing demand for urban housing. Prior to its introduction, the prevalent construction method was timber framing, which involved assembling structures using heavy, intricate joinery. This technique was time-consuming and required skilled labor, making it less than ideal for the rapid urban expansion during the Industrial Revolution.
The concept of balloon framing is often attributed to George W. Snow, who patented the technique in 1833. However, it was Chicago architect Augustine Taylor who popularized and refined the method in the 1830s. Balloon framing gained traction in the United States, particularly in the Midwest, where its advantages were most apparent.
Characteristics of Balloon Framing
- Vertical Continuity: The defining characteristic of balloon framing is the use of long, continuous vertical studs that extend from the foundation to the roof. This eliminated the need for intermediate horizontal beams, allowing for open, spacious interiors.
- Lightweight and Efficient: Balloon framing replaced heavy timber beams with lighter wooden studs, making construction faster and more efficient. The use of smaller pieces of lumber also made transportation easier and reduced costs.
- Speedy Construction: Unlike traditional timber framing, which required intricate joinery, balloon framing employed simple nails to connect the wooden components. This dramatically sped up the construction process, allowing for faster completion of buildings.
- Uniformity: With balloon framing, standard-sized lumber could be used throughout the structure, resulting in a more uniform appearance and making repairs and renovations easier.
Advantages of Balloon Framing
- Cost-Effective: The efficient use of materials and reduced labor requirements made balloon framing a cost-effective solution, particularly during periods of rapid urban growth.
- Versatility: Balloon framing’s open interior spaces offered greater flexibility in design and room layout, paving the way for modern architectural concepts and trends.
- Time Efficiency: The simplified construction process allowed buildings to be erected in a fraction of the time compared to traditional methods, meeting the demands of a rapidly expanding population.
- Influence on Architecture: The introduction of balloon framing encouraged architects to explore new possibilities in design, leading to the development of innovative building styles.
Balloon framing is a traditional method of constructing wooden buildings, especially prevalent in the 19th century. While it has its advantages, it also comes with some problems and challenges.
Disadvantages of Balloon Framing
- Fire Hazard: One of the most significant issues with balloon framing is its increased susceptibility to fire spread. The open voids created by the long vertical studs can allow fires to quickly travel from one floor to another, making it difficult to contain the flames and evacuate occupants.
- Lateral Stability: Balloon framing relies on continuous vertical studs running from the foundation to the roof. However, this continuous space can compromise the lateral stability of the structure, especially in regions prone to earthquakes or high winds. Modern building codes and practices have evolved to address these stability concerns.
- Insulation and Energy Efficiency: The continuous voids in balloon framing can make it challenging to properly insulate walls. This can result in energy inefficiency and temperature inconsistencies within the building. Retrofitting insulation into balloon-framed walls can be complex and may require altering the original structure.
- Air Infiltration and Moisture Issues: The gaps in balloon framing can allow for air infiltration and moisture to penetrate the walls, leading to potential issues like mold growth, rot, and deterioration of the wooden structure. These problems can be exacerbated by the lack of an effective air and moisture barrier in older balloon-framed buildings.
- Pest Infestations: The open vertical cavities in balloon-framed walls can provide pathways for pests such as insects and rodents to move freely within the structure. This can lead to significant damage over time, as pests can compromise the integrity of the wood and other materials.
- Maintenance Challenges: Repairs and maintenance of balloon-framed buildings can be more complex compared to other construction methods. Accessing and repairing problems within the wall cavities can require extensive work, potentially involving opening up walls and compromising the original design.
- Construction Advances: Over time, construction techniques and materials have improved, leading to the development of more efficient and durable framing methods. Balloon framing, being an older technique, might not take advantage of these advancements in terms of structural integrity, insulation, and overall longevity.
Legacy and Modern Adaptations
While balloon framing remained popular throughout the 19th and early 20th centuries, it eventually evolved into platform framing. This modified technique retained many of balloon framing’s advantages but eliminated some of its drawbacks, such as the potential fire hazards associated with continuous vertical voids.
Today, platform framing is the dominant construction method in the United States and many other parts of the world. It builds upon the principles of balloon framing while incorporating modern safety standards and building codes.
Conclusion
Balloon framing stands as a testament to human ingenuity and adaptability. Born out of the need for faster and more efficient construction methods, this technique forever altered the course of modern construction. Its legacy lives on in the form of platform framing, which continues to shape the skylines of our cities. Balloon Framing’s story reminds us that innovation is often born from the intersection of necessity, creativity, and a willingness to challenge established norms.






